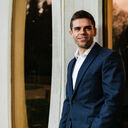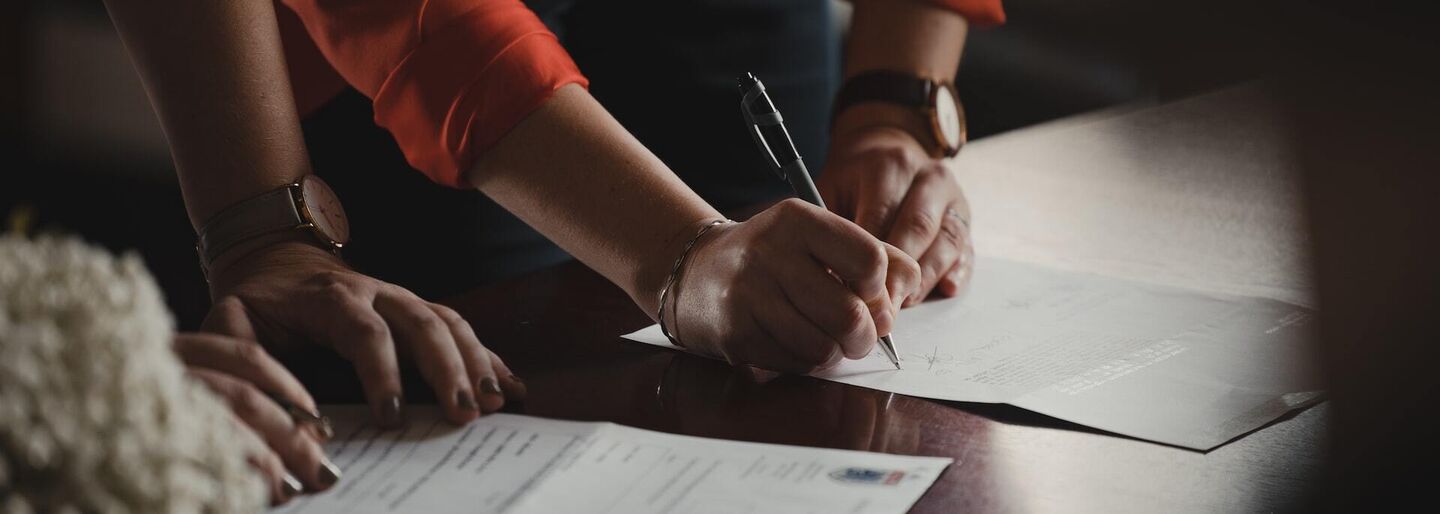Flat
€ 199.000
Brussels
- 1 Bdrm.
- 42 m²
- Terrace
- Garage
This recently built one-bedroom apartment enjoys an excellent location, right across
€ 359.000
Rue Camille Lemonnier 117, 1050 Elsene

This excellently located 3-bedroom apartment with a terrace is situated between the prestigious Avenue Molière and Avenue Louis Lepoutre,
on the 1st floor of a small co-ownership.
The Bois de la Cambre is less than 700 meters away, contributing to the ideal location of this apartment. Additionally,
the apartment features a garage and a cellar, providing extra storage space and making parking your vehicle easy.
Upon entering the apartment, you step into a central hallway that provides access to all rooms of the flat.
The well-maintained parquet floor, which extends throughout the apartment, creates an authentic and inviting atmosphere.
On the street side, you will find one of the three bedrooms and the bright living room.
On the terrace side are the other two bedrooms and the kitchen.
The apartment also has a separate toilet and a bathroom equipped with a bathtub.
The bathroom also offers enough space to connect a washing machine and dryer.
The surrounding area offers numerous amenities, including supermarkets such as Proxy Delhaize just 297 meters away and
Carrefour Market 317 meters away.
Avenue Louise is 1 kilometer away. Additionally, there are various restaurants and schools within walking distance,
as well as a pharmacy 331 meters away and the Edith Cavell hospital 318 meters away.
The nearby Bois de la Cambre, 700 meters away, offers a wonderful place for relaxation and recreation.
The advantages of this apartment include its excellent location between Chatelain and Churchill, proximity to various shops,
and the quality neighborhood near Bois de la Cambre and Avenue Louise.
Furthermore, the apartment features a garage, greatly facilitating parking in this popular area.
For more information, a visit, or a FREE ESTIMATE, you can contact Bart via bart@homerun.immo or +32 476 64 31 06
Please note that the dimensions are indicative and no rights can be derived from them
