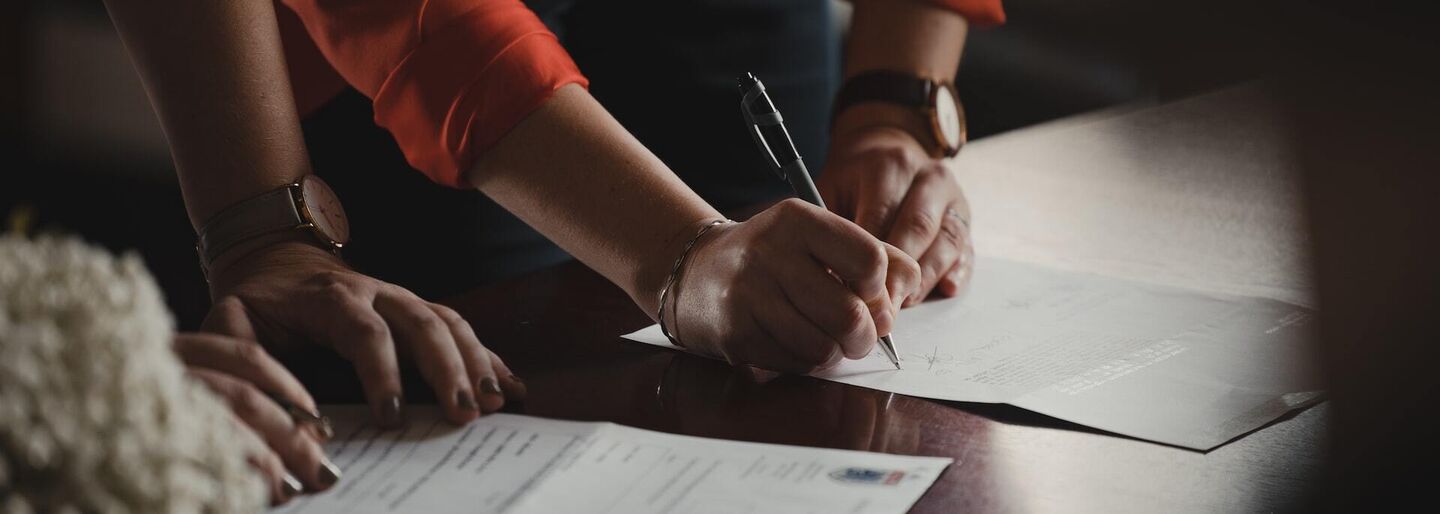Flat
€ 317.000
Vilvoorde
- 2 Bdrm.
- 148 m²
- Terrace
- Garage
This ground-floor apartment in a quiet one-way street offers two bedrooms
€ 339.000
Rue d'Arlon 51, 1040 Etterbeek

This classy one-bedroom apartment with a terrace and two spacious attic storerooms is located on the second floor of a co-ownership building, perfectly situated in the European Quarter, between Schuman and Brussels Park.
The apartment is arranged as follows: Upon entering, you step into a central hallway that provides access to the various rooms.
The spacious and bright living room, measuring 42 m², features elegant herringbone parquet flooring and high ceilings, creating a sense of space and luxury.
There is also a terrace adjacent to the living room.
From the living room, you have access to the renovated kitchen, equipped with a stone worktop, gas stove, built-in oven, double sink, and plenty of storage space. The kitchen also provides access to the terrace.
The bedroom, with a surface area of 18 m², features the same herringbone parquet flooring as the living room and exudes elegance.
The bathroom is equipped with a bath/shower combination, sink, and mirror.
There is also a separate toilet. Additionally, the apartment includes two spacious attic storerooms located on the top floor and a cellar offering extra storage space.
▪️ Nearby amenities: Carrefour Express (322m), Delhaize Shop & Go (344m), Pharmacy (146m), Brussels Park (650m), Cinquantenaire Park (900m)
▪️ Accessibility: Bus stop (72m), train and metro station Maelbeek (313m), excellent connection to Brussels Airport
▪️ Advantages of this apartment: prime location, spacious living area, authentic features, and terrace.
For more information, a visit, or a FREE VALUATION, contact Bart at bart@homerun.immo or +32 476 64 31 06.
*Dimensions are indicative and no rights can be derived from them
