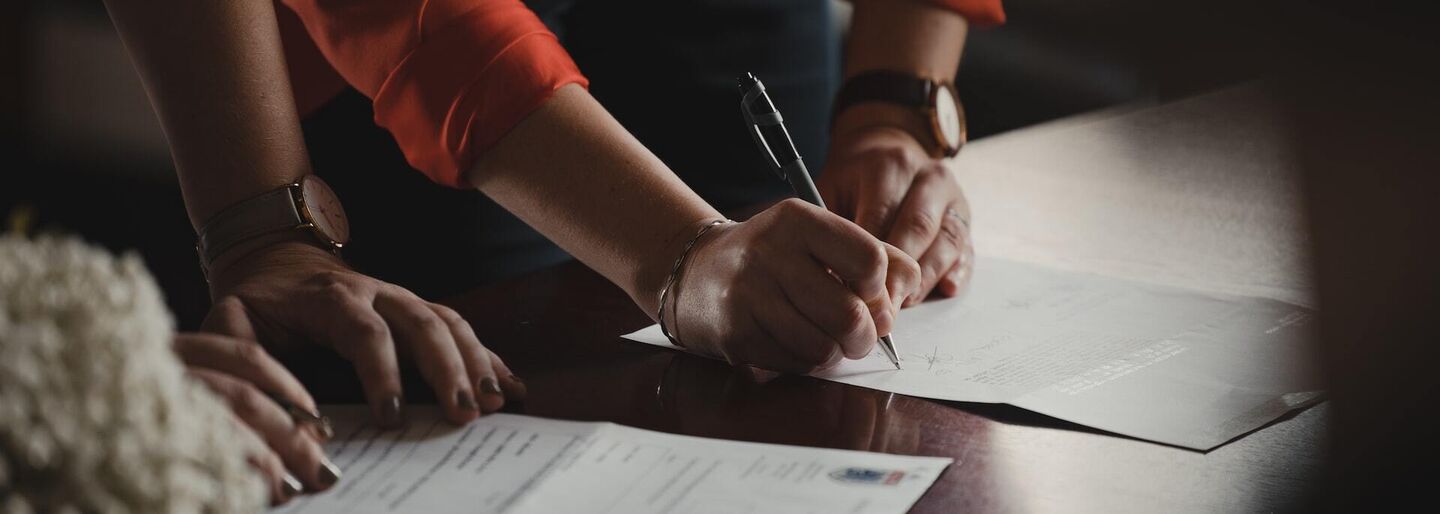Flat
€ 199.000
Brussels
- 1 Bdrm.
- 42 m²
- Terrace
- Garage
This recently built one-bedroom apartment enjoys an excellent location, right across
€ 229.000
Avenue des Gloires Nationales 99, 1083 Ganshoren

This apartment, with two terraces and a garage, is located on the 2nd floor of a small condominium.
The layout is as follows: a central entrance hall with built-in closets and a dressing area. From the hall, you access the living area with an adjoining closed kitchen. The kitchen offers the possibility of connecting a washing machine and dryer. Additionally, shelves have been made in the wall, on top of the many cabinets. The kitchen also features a built-in oven, a double sink, and access to a terrace overlooking the street.
The spacious living room has an elegant parquet floor and is southeast oriented, with large PVC windows that let in plenty of sunlight. The apartment has two bedrooms of 16m² and 10.50m² respectively. The bathroom is equipped with a bath/shower, a bathroom vanity with a single sink, and a mirrored cabinet.
In addition, the apartment has a cellar and a garage. Mandatory garage box purchase for 20.000 euros. It has an excellent Energy Performance Certificate (EPC): C-.
For more information, viewings, or a FREE VALUATION, please contact Bart at bart@homerun.immo or 0476 64 31 06.
