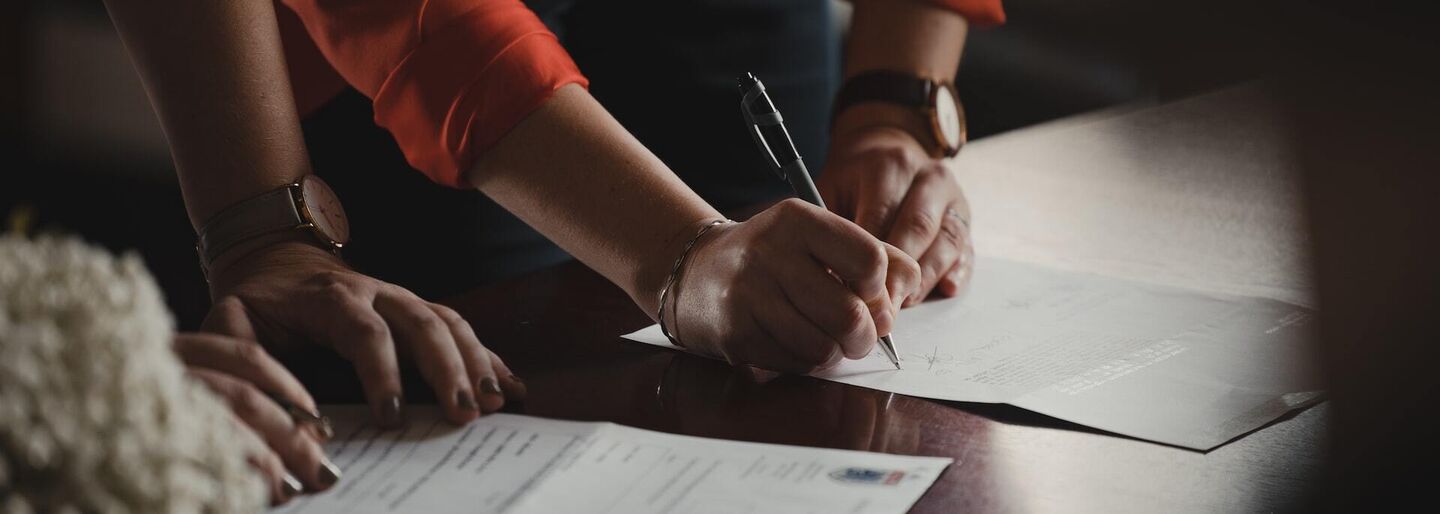Flat
€ 199.000
Brussels
- 1 Bdrm.
- 42 m²
- Terrace
- Garage
This recently built one-bedroom apartment enjoys an excellent location, right across
€ 249.000
Grimbergsesteenweg 101, 1850 Grimbergen

This ready-to-move-in corner apartment with two bedrooms, two terraces,
and a private garage box is located on the second floor of a small-scale, countryside co-ownership.
Layout: Upon entering, the central hallway leads to all rooms of the apartment.
The spacious and bright living area features large windows and a stylish parquet floor, lending an elegant ambiance.
The kitchen is equipped with a stove, double sink, and practical storage cabinets, and offers access to a cozy terrace.
Sanitary and Bedrooms: The bathroom includes a renovated shower, a characterful sink with an accent wall, and cabinets.
There is a separate toilet for added convenience.
The main bedroom, measuring 15m², has built-in closets, and the second bedroom opens onto a southeast-facing terrace.
Additional Amenities: The apartment has its own garage box at the back of the building (mandatory purchase for 25,000 euros)
and a basement storage room.
The individual condensation boiler, installed in 2024, ensures energy efficiency with an excellent EPC label B.
Surroundings and Accessibility:
Main Highlights: Ready-to-move-in condition, two sunny terraces, private garage box, and an excellent EPC rating.
For more information, to schedule a visit, or to request a FREE ESTIMATE, contact Bart at bart@homerun.immo or +32 476 64 31 06
Dimensions are indicative; no rights can be derived from them
