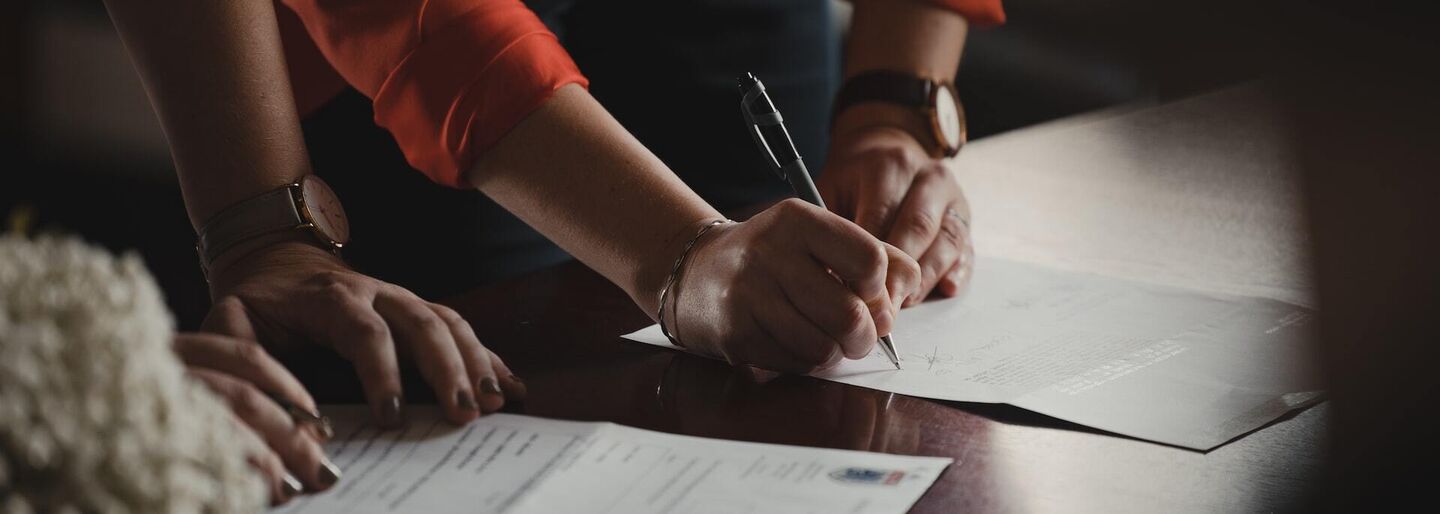Flat
€ 234.000
Grimbergen
- 2 Bdrm.
- 104 m²
- Terrace
- Garage
For more information, to schedule a visit, or to request a FREE VALUATION, contact Bart at bart@homerun
€ 249.000
Oude Mechelsestraat 46, 1850 Grimbergen

This duplex apartment on the second floor offers 2 bedrooms, 2 bathrooms, 2 toilets, and a southwest-facing terrace. It is part of a small-scale co-ownership with only three apartments.
The entrance hall leads to the spacious living area, divided into two separate zones—perfect for a living room and dining area. Adjacent is the pleasant and functional kitchen.
On this floor, there’s a 10 m² bedroom with direct access to the bathroom, which includes a shower, a vanity unit with mirror, and access to the southeast-facing terrace with open views. There’s also a separate toilet.
A second hallway with a built-in closet leads to the staircase going up to the top floor of this duplex. Here you’ll find a large second bedroom of 18 m², another separate toilet, and a second bathroom with a bathtub, shower hose, vanity unit, and mirror.
Finally, there is an additional storage space, perfect as a walk-in closet or dressing room.
The apartment also includes no less than three cellar units.
It is completely asbestos-safe and equipped with individual meters. The central gas heating system has a condensation boiler from 2020. It also boasts an excellent EPC label: C.
Highlights of the apartment: Located in a small-scale co-ownership with no communal fees, separate meters, excellent and quiet location, quick access to A12 toward Brussels, two bathrooms, sunny southwest-facing terrace.
Accessibility: Bus stop at 237 m, Heysel train and metro station at 1,700 m, highway entrance just 498 m away.
Nearby amenities: Carrefour Express at 483 m, Proxy Delhaize at 835 m, pharmacy at 477 m, park just 77 m away, several schools within walking distance.
For more information, a visit, or a FREE VALUATION, contact Bart via bart@homerun.immo or +32 476 64 31 06
All measurements are indicative and not legally binding.
