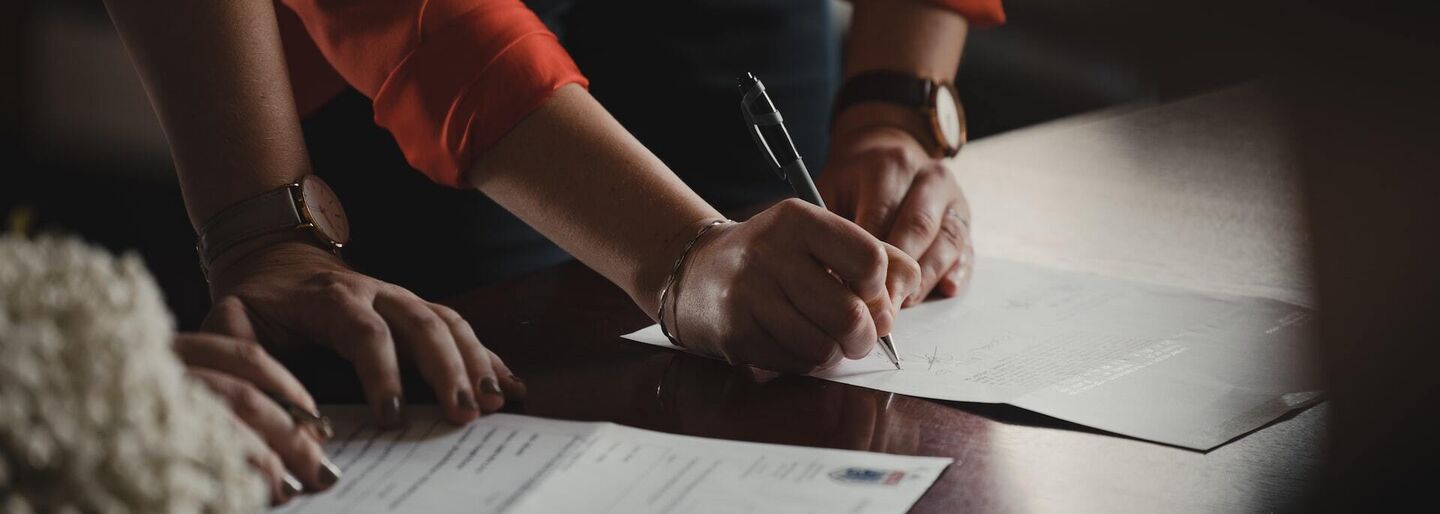Flat
€ 249.000
Grimbergen
- 2 Bdrm.
- 90 m²
- Terrace
For more information, a visit, or a FREE VALUATION, contact Bart at bart@homerun.immo
This duplex
€ 215.000
Avenue de l'Exposition 440, 1090 Jette

This bright and move-in ready corner apartment in a prime location in Jette offers no less than 3 bedrooms and two pleasant terraces of 7.5 m² and 4.5 m².
The entrance hall provides access to the various rooms of the apartment. The bright living area with its beautiful parquet flooring opens onto a cozy 4.5 m² terrace. The closed kitchen is well-equipped with a wooden worktop, ample storage space, a built-in oven, dishwasher, sink, and a connection for a washing machine.
The bathroom includes a shower, a double sink with drawers, and a large mirror.
The three bedrooms measure 13 m², 13 m², and 12 m² respectively. Two of them have direct access to the spacious 7.5 m² terrace, which is southeast-facing.
Additionally, the apartment features practical built-in closets, a separate toilet, and a cellar storage space.
✅ Excellent EPC (D+), already compliant with upcoming Brussels regulations
✅ Electrical installation in compliance
✅ Spacious garage box in the building, available for purchase at €20,000
✅ Currently rented for €1,100 per month
✅ Bright corner apartment with a beautiful view
Within walking distance of:
Louis Delhaize (133 m), Delhaize (586 m)
Pharmacy (11 m)
Childcare centers and schools nearby
UZ Jette hospital (698 m)
Bus (129 m)
Train & metro station Roi Baudouin (987 m)
Highway access (400 m)
Tram and bus stop Arbre Ballon (308 m)
For more information, a visit, or a FREE VALUATION, contact Bart via bart@homerun.immo or +32 476 64 31 06.
Measurements are indicative and not legally binding
