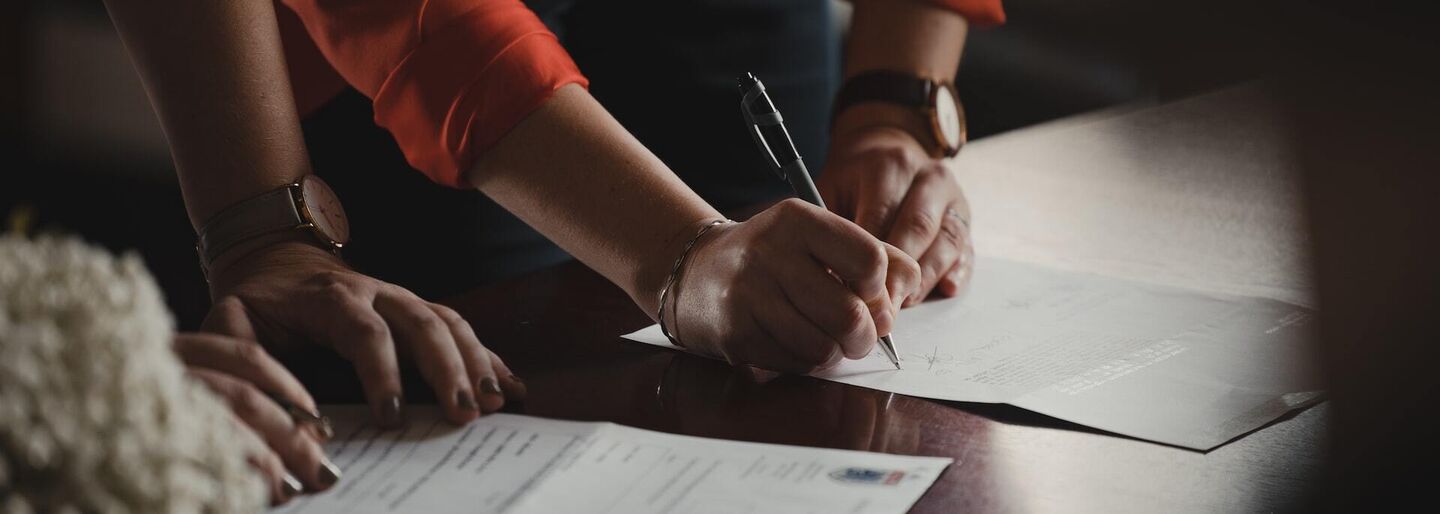House
€ 495.000
Grimbergen
- 3 Bdrm.
- 185 m²
- Terrace
- Garage
Need more info or a FREE VALUATION? Contact Bart via bart@homerun.immo or +32 476 64
€ 535.000
Molenstraat 73, 1880 Kapelle-op-den-Bos

This spacious family home with three bedrooms, a practical and spacious garage, and a beautifully landscaped garden is ideally located in a quiet, rural setting.
Upon entering, you step into the entrance hall with a separate toilet and a staircase leading both to the first floor and the basement.
The bright 45 m² living area enjoys large south- and southeast-facing windows, ensuring optimal natural light. A sliding door provides access to the south-facing 27 m² terrace, offering stunning views of the surrounding landscape.
Adjacent to the living area is the separate, fully equipped kitchen, featuring a gas stove, built-in dishwasher, oven, and integrated cabinets. A spacious storage/laundry room is next to it. Additionally, a practical office space is located between the kitchen and the entrance hall, making it ideal for remote work or administrative tasks.
On the first floor, you will find three bedrooms, including a generous master bedroom of 18 m² and two other rooms of 10 m², one of which has built-in wardrobes. The spacious bathroom features a bathtub and a shower, a double sink with a mirror, and a towel heater. A fixed staircase provides access to the attic storage.
▪️ 52 m² garage, also perfect for storage or a workshop.
▪️ 16 m² basement with a water softener.
▪️ Spacious garden with plenty of privacy, ideal for animal lovers or those seeking a green oasis.
▪️ Large entrance gate on the street side, making this home particularly attractive for self-employed individuals needing extra storage space or wanting to securely park a van behind the house.
▪️ Local shop: 780 m
▪️ CoMarkt: 2.7 km
▪️ Okay & Albert Heijn: 3 km
▪️ Pharmacy: 914 m
▪️ Schools: easily accessible by bike
▪️ Bus stop: 282 m
▪️ Kapelle-op-den-Bos train station: 2.7 km
✅ Move-in ready
✅ Spacious south-facing terrace
✅ Large garage/workshop
✅ Peaceful and rural location
✅ Beautiful landscaped garden with lots of privacy
For more information, a visit, or a FREE ESTIMATION, contact Bart via bart@homerun.immo or at 0476 64 31 06.
