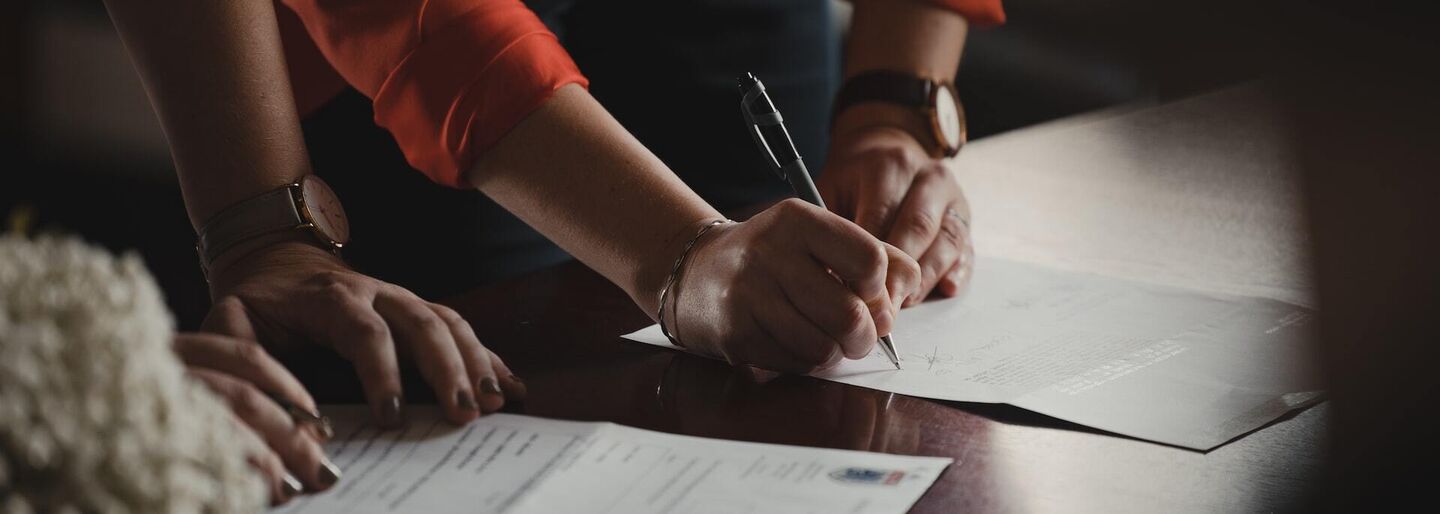House
€ 321.000
Steenokkerzeel
- 5 Bdrm.
- 244 m²
- Terrace
- Garage
This family home with potential offers 5 bedrooms, a large garage, and a pleasant garden.
Located
€ 295.000
Leuvensesteenweg 218, 1930 Zaventem

This three-bedroom house with a large garden on a 310 m² plot is ideally located between
the Flemish periphery and Brussels, offering excellent connections to both regions.
Upon entering, you are welcomed into the entrance hall, which leads to a living room and kitchen.
The kitchen features a skylight, allowing for pleasant natural light. It is equipped with a gas stove, ample cabinet space, a sink with a draining board, and connections for a built-in oven and microwave.
From the kitchen, you have access to the spacious garden, which, thanks to its size, offers a serene oasis of peace and privacy. It is an ideal spot for relaxation, gardening, or enjoying outdoor living.
On the first floor, there are two bedrooms. The attic floor houses a third, spacious bedroom.
The house is also equipped with a condensing gas boiler for efficient heating.
Please note: this property is subject to renovation requirements.
Nearby amenities:
▪️ Supermarkets: Delhaize shop'n go (544m), ALDI (632m)
▪️ Pharmacy (19m)
▪️ Various schools (within 1 km)
▪️ Parks within walking distance
Accessibility:
▪️ Bus stop (211m)
▪️ Highway access (317m)
Key features of the house:
▪️ Large garden with privacy
▪️ Three bedrooms
▪️ Centrally located between Brussels and the Flemish periphery
▪️ Suitable as a starter home
For more information, a visit, or a FREE VALUATION, please contact Bart at
bart@homerun.immo or +32 476 64 31 06
Measurements are indicative and no rights can be derived from them
